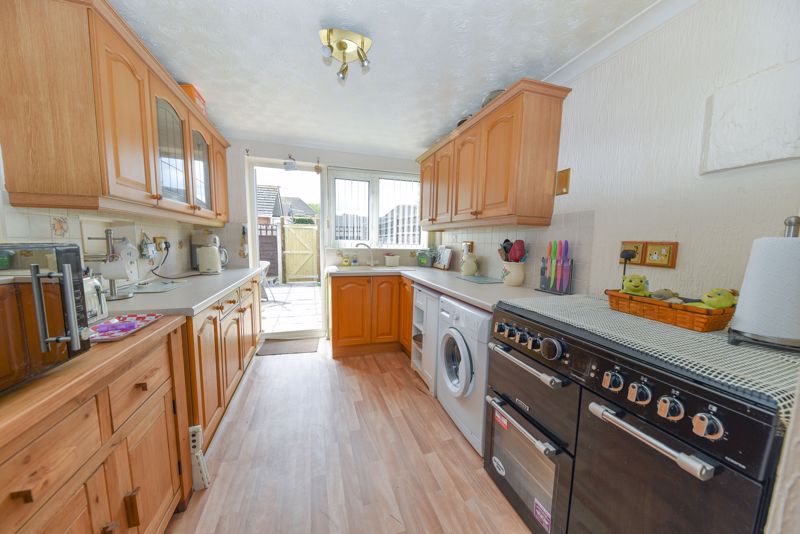Godwit Road, Southsea Monthly Rental Of £1,400.00
Please enter your starting address in the form input below.
Please refresh the page if trying an alernate address.
- THREE EBDROOM HOUSE
- UNFURNISHED
- EPC RATING
- SOUTHERLY ASPECT FACING LOW MAINTENANCE GARDEN
- REQUESTED SOUTHSEA LOCATION
- OPEN PLAN LOUNGE / DINING AREA
- DOUBLE GLAZING AND GAS CENTRAL HEATING SYSTEM
- DEPOSIT = 5 WEEKS RENT
- AVAILABLE LATE APRIL
- EARLY VIEWING ADVISED
HIGHLY SOUGHT AFTER SOUTHSEA LOCATION. A three bedroom middle terrace house located in Southsea, Portsmouth. This property benefits from double glazing, gas central heating system, southerly aspect rear garden, lounge/dining room, fitted kitchen, cloakroom/W.C, first floor family bathroom, and viewing is highly recommended. Available late April.
Directions
SAT NAV: PO4 8XW. From The Good Companion Public House continue along Moorings Way, turn right into Godwit Road.
Entrance Hall
Side and front aspect double glazed window, side aspect double glazed door, laminate floor, coved and textured ceiling, stairs to first floor with storage under, radiator, doors to:
Cloakroom/W.C
Front aspect double glazed window, textured ceiling, W.C, wash hand basin, tiled splash backs.
Lounge/Dining Room
24' 3'' x 10' 11'' (7.38m x 3.34m)
Front aspect double glazed window, rear aspect double glazed picture window and French doors to gardens, T.V point, two radiators, door to kitchen, serving hatch from kitchen, coved and textured ceiling.
Kitchen
13' 4'' x 8' 8'' (4.07m x 2.64m)
Rear aspect double glazed window and door to garden, serving hatch to dining area, range of eye and base level units with work top over, door to dining area, coved and textured ceiling, space for washing machine, range style cooker, and washing machine, tiled splash backs, single sink unit.
First Floor Landing
Coved and textured ceiling, trap hatch to loft space, doors to:
Family Bathroom
Front aspect double glazed window, over stairs storage cupboard, bath with shower screen and shower over, W.C, wash hand basin, tiled splash backs, coved an textured ceiling, tiling to floor.
Bedroom 1
11' 10'' x 11' 0'' (3.60m x 3.36m)
Front aspect double glazed window, his and hers wardrobes, radiator, coved and textured ceiling.
Bedroom 2
9' 8'' x 9' 1'' (2.94m x 2.77m)
Rear aspect double glazed window, radiator, textured ceiling, laminate floor, fitted wardrobe.
Bedroom 3
8' 4'' x 6' 7'' (2.53m x 2.01m)
Rear aspect double glazed window, radiator, coved and textured ceiling, laminate floor.
Click to enlarge
| Name | Location | Type | Distance |
|---|---|---|---|

Southsea PO4 8XW








.jpg)
.jpg)
.jpg)
.jpg)
.jpg)



.jpg)
.jpg)
.jpg)
.jpg)
.jpg)



.jpg)
.jpg)
.jpg)
.jpg)
.jpg)










